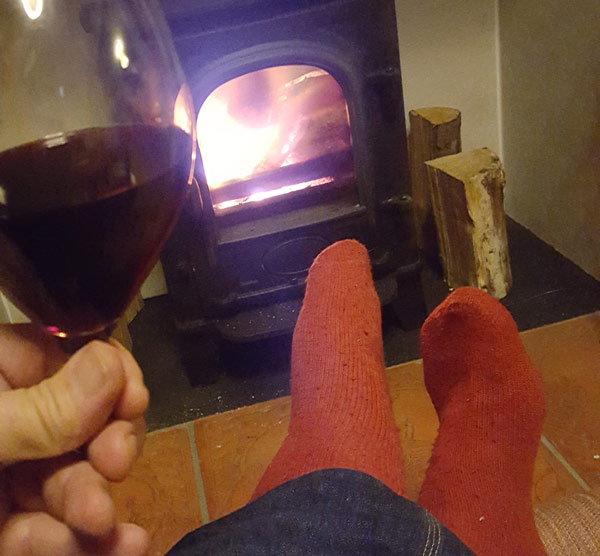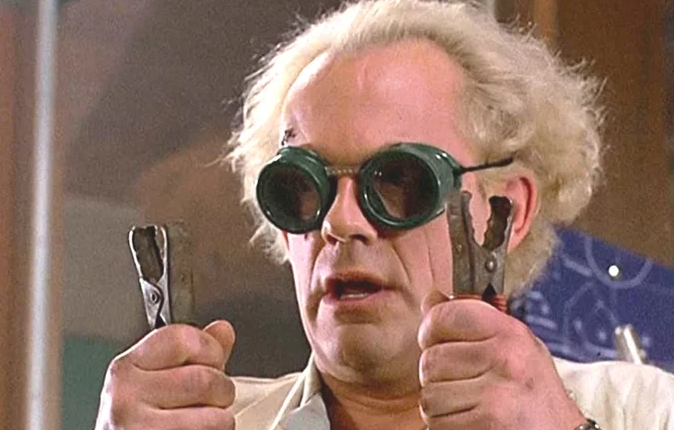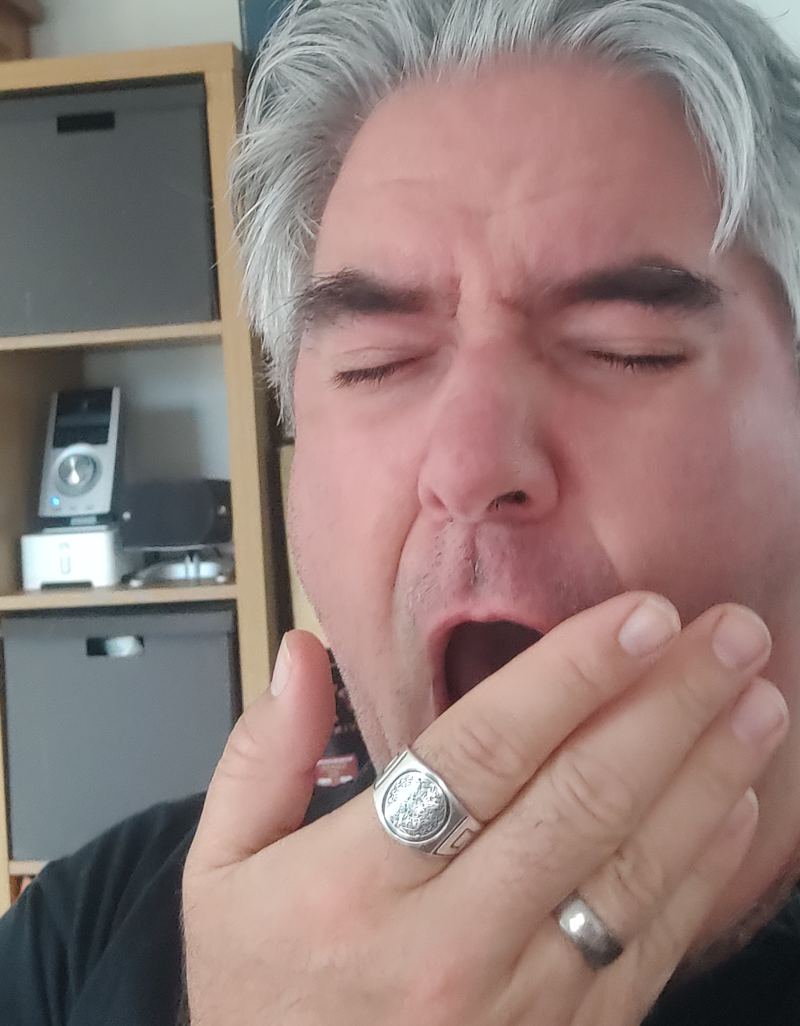2015 has been interesting for me – it felt like I didn’t have much at all in the way of spare time or spare money with which to do stuff. That’s not to say that we didn’t have any fun, but the time really rocketed past & seemed to be just, well, full.
About this time last year we moved into our lovely new house. We’ve been pretty busy making changes to it and eradicating the beigeness that was here when we arrived. As we approached the end of our first year here I thought it might be nice to take some comparison photos, and now perusing them I think it’s more apparent where a large wedge of that spare time went.
Hopefully the before/after overlay tool thingy here works – if you drag the handle to the right you should see the “before” shot, and dragging it left swaps to “after”. You’re mildly intelligent – you should be able to figure it out (assuming it’s working).
The Before shots were hastily snapped by me shortly after we moved in but before we’d had enough time to put stuff away or decide where anything went. Hence why the washer is in the middle of the kitchen floor. That’s not some new Euro trend or anything.
The After shots I took the other day without much regard for whether anything had been tidied up. Looking at it now, some of it seems “a little busy”, but we’re not trying to sell the place – just give a flavour of how much has changed over the last 12 months!
Downstairs
The main thing that will hopefully be apparent is the phenomenal change that Banishing the Magnolia has brought. Magnolia is a weird shade, because though at first glance it seems mostly harmless the minute you get an actual good colour next to it you realise just how utterly offensive it is. And it must be stamped out at all costs.
It’s a pity really because the previous owners had freshly painted it up with Magnolia before selling it to us, along for inexplicably choosing to paint the wood trim a sort of disturbing mint green, which always makes me think of what it might look like if you chundered after eating 4 litres of pistachio icecream.
Anyway – the difference is quite striking.
Crucially, alongside our lovely brand spanking new Bosch fridge in the After photo you can also see the very important and not at all frivilous wine fridge that we bought with the last £100 of our moving in money, because we figured that if we were going to be poor for the forseeable future we could at least drink wine that was the right temperature. Laughable really when we learned after installing it that the house had no functioning heating.
We also had the French doors on the back replaced – partially because they were gross, partially because the pins at the bottom didn’t lock the door properly and if you leant hard enough you could see a good wedge of daylight between them, and also partially because they opened inwards which seemed an inadvised use of space. Oh and they were single-glazed aluminium shite. Now they’re lovely, secure, double-glazed, and outward openy.
I had something of an adventure trying to procure curtains and had to bail out the first time because the very unhelpful curtain lady seemed to want to punish me for not having done much preparation – as well as being utterly unwilling to help me out with understanding key curtain jargon which I could employ an understanding of in measuring more sensibly and coming back again to NOT waste her time.
We opted for orange bits in the lounge as what I suppose you’d call feature walls, because it’s so cheery and lovely and makes the place feel happy. And it’s orange. What the hell else do I need to explain?!
The shelf the telly sits on is a bit of pine board we had cut to size at Homebase after we failed to find any reclaimed wood that was anywhere near the right dimension from the Bristol Wood Project. Pity really, as I was genuinely hoping to find a bit of old wood that looked like it had a bit of a story. Instead the story of this bit was that the guy cut it to my meticulous double-checked measurements, and then when I tried to fit it into the gap there was a sort of rocking/tilting thing happening and it wouldn’t sit in the gap. And that’s how we learned that sometimes though the front and back of a gap may have near-identical widths, in a Victorian house there’s no guarantee that the walls on either side are parallel or at right-angles.
The place hasn’t been without its quirks thus far – for instance, the door leading between the lounge and front passage appears to have been hung upside down for some reason. This was only pointed out to me about 4 months after we’d moved in by one of the seemingly endless succession of tradies who came around who used the phrase “I don’t know why they did it like THAT”. Equally, about a week ago Liz pointed out to me that the wood trim around the arch between the lounge and dining room had been mitre-joined in nearly all the right places except the top right of the above picture where they opted for a more “Stonehenge” finish. For some reason.
I don’t know why they did it like that.
So that’s nice.
The Before photo of the dining room gives a better shot comparing the 2 doors being hung differently. Not like we can be arsed doing anything about that. We painted them lime green though, which is awesome. And put much nicer handles on them – they started with a sort of quasi-Tudor looking black metal loop, which was too thin to be iron. Now we have knobs. Sturdy metal knobs.
Something not abundantly clear between the before and after shots of the dining room is that when we first got here there was a big patch of damp that had to be hacked out and replastered, comprising pretty much a meter and a bit high round the whole wall pictured here. We still haven’t replaced the skirting boards on that side yet, because it’s proving difficult to find replacement boards to match what’s there, and also finding a tradie who’ll come back and actually do the job after looking at it. We’ve had 3 so far promise to go find us matching boards and to go look at their schedule to see when they’re available, and none of them are returning our calls. Baffling.
(I decided to use my discretion and obscure the face of my exhausted beloved in the Before photo – after a couple of intense weeks of packing/tidying, a day of moving, and then arriving at the new house to find there was no working heating or shower, she looked a little cross in the picture. But it’s the only one I had of the fireplace, and I’m not a total idiot)
Upstairs
Probably the most dramatic – and to date expensive – changes are in the bathroom. The first thing was the utterly ridiculous sliding door that was there when we arrived. Why in the hell anyone would have a perspex-windowed door on their bathroom/bog is a total mystery to us, and operation #1 was to pin up a bit of fabric over it to provide some cover for our visitors/selves. As it happened, the only thing I had to hand of the right dimensions was a Scottish saltire, but everyone who saw it took it for the practical item it was and we didn’t cause any diplomatic problems.
The door was replaced by a chap who, having declared it to be a fairly simple straightforward job, started work and realised that half of the wall the sliding door was mounted on was plasterboard (“I don’t know why they’ve done it like THAT”) and also that the curvature of the floor was such that when you have the door closed it sits just above the floor, but when you open it fully there’s about a 3/4 inch gap.
The other fairly obvious thing about the bathroom is that we had the whole thing remodelled for reasons which will be made clear in an upcoming blogpost on this very organ of truth & enlightenment.
It’s fair to say though that the new shower is about a 40,000% improvement on the old arrangement.
I’ve no idea what the British obsession is with those utterly shit electric showers, but it’s immeasurably better to have one which uses gas hot water. The Before photo here shows the new electric shower – when we moved in the one that was there was totally focacta, so a tradie who didn’t know why they’d installed it like THAT suggested he pick up a new £50 from B&Q for us to install for a year or 2, then got it back to our place & found out the pipe & wire setup was arse-backwards so his only option was to go get a £200 one instead. Which we ended up using for about 6 months. We’re awesome at this financial diligence thing.
That white Ikea cabinet in the After shot I installed using plugs & bolts that were probably absurdly overspecified for the task, but the cabinet should stay in place for anything up to a category 5 seismic event. Our new bog’s got one of those soft-close lids on it too, which while luxurious, has also caused me many moments of potentially very loud near-disaster when visiting friends who do not have such luxury.
Our bedroom looks much nicer after the Magnolia was banished – it was the first room to go, I believe.
The grey in here is much lighter than downstairs but is very light & airy when a bit of sun gets in (during those 4 months a year when there is any). We replaced the beige Ikea shelf with a white Ikea shelf of the same style we got from Gumtree, because they didn’t make a white one in that length any more. When I put it up I figured I could re-use the mounting rods and just swap the shelf over, but in typical fashion the whole apparatus was different so I had to take the frigging lot down.
We’re quite pleased with the cupboards though.
See?
The installation of these things was an entire saga unto itself, and though I’ve tried writing it up in a post I find it impossible to tell the story without being libellous – however should you ever be considering getting built-in wardrobes from a national specialist joinery business on their new year’s discount offers, please get in touch so we can tell you the name of the company to avoid, as nearly every aspect of the project was a total sham other than the young bloke doing the work being a decent & well-intentioned chap. Albeit one without any sort of time estimation skills.
I’ve done all the roller blinds, and none of them have fallen down so far.
The spare room was the last to have the magnolia eradicated, which I don’t think any of our wonderful parade of houseguests fully appreciated the offensiveness of. It’s much better now though – lovely grey walls, and presided over by the imperious & judgemental eye of our keenly-priced giraffe print, Joffrey.
And we’ve got an impressive green knob.
The coolest thing
So, probably the best thing (certainly at this end of the year, anyway) is the wood-burning stove.
When we moved in on what was probably the coldest day in Bristol history and discovered our house had no heating we looked longingly at the wood burning stove. But without cleaning the chimney out it wasn’t really a good idea to stoke it up – while a memorable introduction, I’m not convinced the *best* way to meet one’s new neighbours is with an urgent knocking accompanied by a “Hiiiiiiii… we live next door…. did you know your chimney’s on fire?”.
So I managed to get a chimney bloke around to come around and sweep it for us and make it lovely to use – only when he got here he took one look and said, “I don’t know why they did it like THAT!?”. As the before-photo shows, the brick/plasterwork is so close in to the stove that it’s not actually possible to access the flue to clean it. And then even if you did start the fire most of the heat would be trapped behind the wall and disappear straight up the chimney.
But happily at the end of last year at a modicum of expense we got the bloke back in to open out the fireplace and refit the stove, make it all look nicey nicey, and then we gave it a paint job. And it is EXCELLENT.
So as you can see – that’s all taken a fair whack of time & budget. In truth, Liz has done the lion’s share of the work and this sequence doesn’t give you the full story, but it does show both that we’ve been really busy, and have impeccable taste.
The other coolest thing
Clearly, the other coolest thing is this swipey-swipey before/after photo dingus.
Wheeeeeee.




































